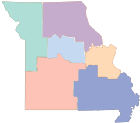at Watkins Woolen Mill State Historic Site
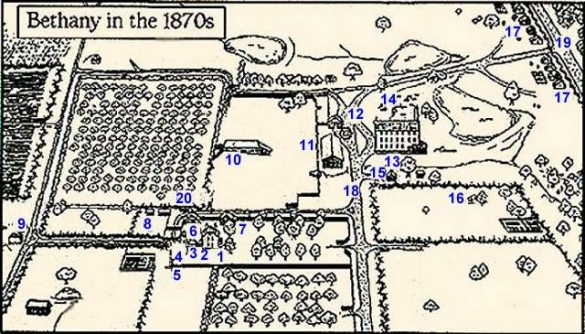 |
 |
1. The Big House - Started in 1850, the house was completed in 1854. It had two parlors, a winter kitchen, eight bedrooms and a full basement containing food storage rooms and the dairy. Waltus and Mary Ann Watkins, their nine children, two foster children, Waltus Watkins' mother and younger sister, and several of their farm and mill workers lived in the house. A guest bedroom was kept for the many friends and relatives who were constant visitors. | |
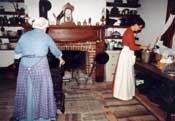 |
2. Summer Kitchen - Cooking and other household chores were done in the outside kitchen during the warm months. | |
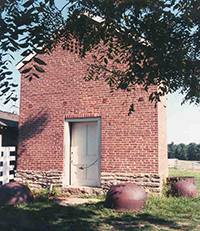 |
3. The Smokehouse - The Watkinses butchered 80 to 100 hogs every year. The meat was salted, smoked, and then stored in the large hollow log. The cured meat was packed in ashes to give it the best flavor. | |
| 4. The Outhouse or Privy - This was a large structure with room for three people on each side. The women's side was closest to the house. | ||
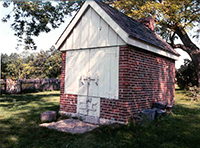 |
5. The Fruit Dry House - Fruits from the Watkins' orchards and other farms were sliced and dried on the removable racks, then packed in jars and sold. A slow fire was kept going in the shallow floor trench to maintain the right temperature. This commercial-sized dry house is two to three times larger than those found on most farms. | |
| 6.The Log Cabin - The Watkins family lived in the two-room cabin from 1839 until their brick house was finished in 1854. | ||
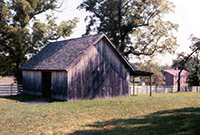 |
7. The Icehouse - Blocks of ice cut off the ice pond were stored in the ice pit, which could hold a year's supply of ice. Sawdust was used to separate and insulate the blocks. | |
| 8. The Chicken Yard - Mrs. Watkins kept up to 600 chickens and around 150 turkeys. | ||
| 9. The Brick Clamp or Kiln - This is one of several clamps or kilns providing bricks for the house, mill, outbuildings, school and church. The Watkinses also ran a brickyard in Lawson in the late 1800s. | ||
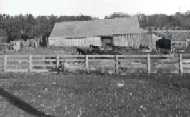 |
10. The Mule Barn - Built in 1849, this large timber-framed structure housed two corn cribs and the stalls for the driving mules. | |
| 11. The Woolshed - The Watkinses bought wool from farmers and dealers all over northwest Missouri. The wool was stored in the two-story woolshed until it was taken into the factory for processing into textiles. | ||
| 12. The Scale House - Wagonloads of wool and grain were weighed prior to going to the factory or the gristmill. Livestock could also be weighed on the big floor scale. | ||
| 13. The Woolen Factory - Built in 1860, the big woolen mill produced fabrics, shawls, blankets, knitting yarns and custom products for sale throughout westcentral Missouri. | ||
| 14. The Sawmills - The Watkinses had three sawmills, two steam-powered and one horse-powered. The first mill, installed in 1850, provided lumber for the house. | ||
| 15. The Blacksmith Shop - In addition to making and repairing farm tools and equipment, the smith would have assisted the machinist with mill machinery repairs. | ||
| 16. The Dyer's House - William Waers, who was the mill's dyer for 20 years and had 11 children, had a small four-room house across from the Watkins house. | ||
| 17. The Workers' Houses - A row of about a dozen small houses provided homes for the mill workers. Known as "Smokey Row," it was a landmark for travelers. The main entrance to the Watkins farm was located in the middle of the row. | ||
| 18. The Lane - Bethany was connected to Greenville by the Lane until the railroad cut the road in 1931. Greenville, a town that had some 150 inhabitants in the 1880s, was located where the south entrance to the park is now. | ||
| 19. Bethany Road - The main entrance to the farm was located on the state highway that ran from Lexington to St. Joseph. Several stage lines traveled the highway, which was known as Bethany Road in this area. The church and school also were located on the highway. | ||
|
20. Orchards - Watkins raised apples, pears, peaches, apricots and cherries. The fruit was sold fresh as well as dried. |
||

